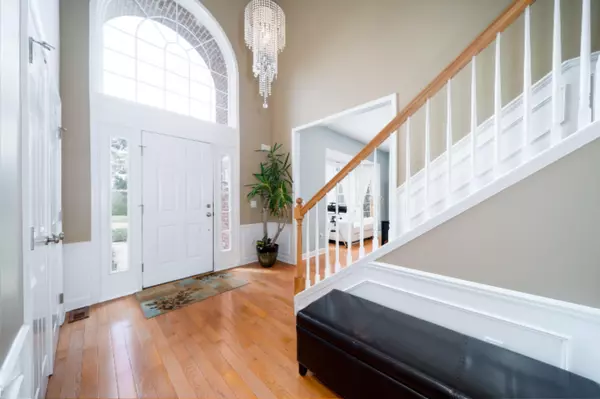For more information regarding the value of a property, please contact us for a free consultation.
4609 Canterwood Ct NE Ada, MI 49301
Want to know what your home might be worth? Contact us for a FREE valuation!

Our team is ready to help you sell your home for the highest possible price ASAP
Key Details
Property Type Single Family Home
Sub Type Single Family Residence
Listing Status Sold
Purchase Type For Sale
Square Footage 2,655 sqft
Price per Sqft $165
Municipality Grand Rapids Twp
MLS Listing ID 19038455
Sold Date 02/20/20
Style Colonial
Bedrooms 5
Full Baths 3
Half Baths 1
HOA Fees $14/ann
HOA Y/N true
Year Built 2001
Annual Tax Amount $4,689
Tax Year 2019
Lot Size 0.340 Acres
Acres 0.34
Lot Dimensions 74x140x50x74x139x18
Property Sub-Type Single Family Residence
Property Description
Beautiful two-story colonial home in one of the best locations in Forest Hills near Crahen and Fulton close to new shopping, trails, parks, MVP athletic/pool club, schools, 3 miles from downtown Ada and easy access to the highway and downtown Grand Rapids. This 5 bedroom 3 1/2 bath home features over 3600 finished square feet and has been nicely updated including all of the modern style you'd expect in a newer kitchen with updated counters and center isle. Hardwood floors throughout both floors. The finished basement boasts a lot of room to spread out and enjoy with two rec rooms! The side-load 3 car garage helps hide the ''clutter'' from the neighbors and gives the home a stately look. Don't miss the brick patio with firepit. All of this on a private lot on a quiet cul-de-sac.
Location
State MI
County Kent
Area Grand Rapids - G
Direction Fulton to Crahen, North to Canterwood (The Orchards), East to Canterwood Ct, right to home.
Rooms
Basement Daylight
Interior
Interior Features Ceiling Fan(s), Garage Door Opener, Center Island, Pantry
Heating Forced Air
Cooling Central Air
Flooring Wood
Fireplaces Number 1
Fireplaces Type Family Room
Fireplace true
Window Features Insulated Windows
Appliance Dishwasher, Disposal, Oven
Exterior
Parking Features Attached
Garage Spaces 3.0
View Y/N No
Roof Type Composition
Street Surface Paved
Porch Deck, Patio
Garage Yes
Building
Lot Description Cul-De-Sac
Story 2
Sewer Public
Water Public
Architectural Style Colonial
Structure Type Brick,Vinyl Siding
New Construction No
Schools
School District Forest Hills
Others
HOA Fee Include Other
Tax ID 411425295025
Acceptable Financing Cash, Conventional
Listing Terms Cash, Conventional
Read Less
Bought with Berkshire Hathaway HomeServices Clyde Hendrick
GET MORE INFORMATION




